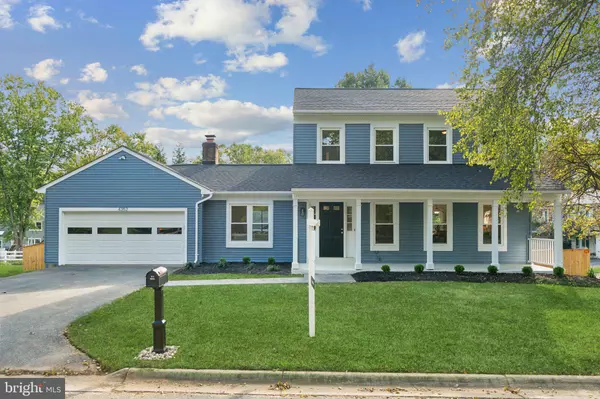For more information regarding the value of a property, please contact us for a free consultation.
4352 SKYMIST TER Olney, MD 20832
Want to know what your home might be worth? Contact us for a FREE valuation!

Our team is ready to help you sell your home for the highest possible price ASAP
Key Details
Sold Price $850,000
Property Type Single Family Home
Sub Type Detached
Listing Status Sold
Purchase Type For Sale
Square Footage 2,465 sqft
Price per Sqft $344
Subdivision Olney Oaks
MLS Listing ID MDMC2151460
Sold Date 11/15/24
Style Colonial
Bedrooms 4
Full Baths 3
Half Baths 1
HOA Fees $18/ann
HOA Y/N Y
Abv Grd Liv Area 2,465
Originating Board BRIGHT
Year Built 1984
Annual Tax Amount $6,597
Tax Year 2024
Lot Size 10,568 Sqft
Acres 0.24
Property Description
Welcome to your Dream Home in the desirable Olney Oaks neighborhood! This completely and beautifully remodeled 4-Bedroom, 3.5-Bathroom Single-Family Home is a masterpiece of design and craftsmanship! From the moment you step inside, you’ll be captivated by the elegant updates and attention to detail throughout. Key Feature include: Spacious Layout - With 4 large Bedrooms and 3.5 Beautifully remodeled bathrooms, this home offers both space and luxury. Gourmet Kitchen - The heart of the home features a stunning, oversized kitchen island, brand new stainless steel appliances, gorgeous full height countertop backsplash, and an abundance of cabinet space. Whether you love to entertain or cook for the family, this kitchen will be your favorite spot. Luxury Flooring & Natural Light - Enjoy brand-new luxury flooring throughout the home, complemented by high ceilings, expansive windows, and skylights that fill every corner with natural light. Inviting Living Spaces - Cozy up by one of the two fireplaces in the spacious family or living room. Perfect for family gatherings or quiet nights in. Indoor-Outdoor Living - Step outside to the oversized trex deck, front porch, or back patio—perfect for relaxing or entertaining. The beautifully landscaped front and completely fenced in backyard offer plenty of outdoor space to enjoy. Upgraded Exterior: The home features new paint on both the exterior and interior, along with a brand-new roof and new windows throughout for peace of mind and energy efficiency. Ample Parking - The spacious two-car garage with brand new garage door offers plenty of room for vehicles and storage. Prime Location - Located near parks, playgrounds, tennis/pickleball courts, shops, and restaurants, this home offers convenience and a vibrant community lifestyle. Commuters will love the easy access to major highways. This is a rare opportunity to own a fully remodeled home in Olney Oaks, where every detail has been carefully considered to create a comfortable, stylish, and functional living space. Don’t miss your chance to make this stunning property your new home! Schedule a tour today and see the beauty and craftsmanship for yourself!
Location
State MD
County Montgomery
Zoning R200
Rooms
Basement Partially Finished, Walkout Level
Interior
Interior Features Bathroom - Walk-In Shower, Bathroom - Tub Shower, Breakfast Area, Dining Area, Kitchen - Gourmet, Pantry, Primary Bath(s), Recessed Lighting, Wine Storage, Wood Floors
Hot Water Electric
Cooling Central A/C
Flooring Luxury Vinyl Plank
Fireplaces Number 2
Fireplaces Type Wood, Mantel(s)
Equipment Built-In Microwave, Built-In Range, Dishwasher, Disposal, Dryer, Icemaker, Freezer, Refrigerator, Stainless Steel Appliances, Washer, Water Heater
Fireplace Y
Appliance Built-In Microwave, Built-In Range, Dishwasher, Disposal, Dryer, Icemaker, Freezer, Refrigerator, Stainless Steel Appliances, Washer, Water Heater
Heat Source Electric
Exterior
Exterior Feature Porch(es), Deck(s), Patio(s)
Parking Features Garage - Front Entry, Garage Door Opener
Garage Spaces 4.0
Fence Rear, Wood
Water Access N
View Trees/Woods, Garden/Lawn
Roof Type Shingle
Accessibility None
Porch Porch(es), Deck(s), Patio(s)
Attached Garage 2
Total Parking Spaces 4
Garage Y
Building
Lot Description Corner
Story 2
Foundation Slab
Sewer Public Sewer
Water Public
Architectural Style Colonial
Level or Stories 2
Additional Building Above Grade, Below Grade
Structure Type High,Vaulted Ceilings
New Construction N
Schools
School District Montgomery County Public Schools
Others
Senior Community No
Tax ID 160802093551
Ownership Fee Simple
SqFt Source Assessor
Acceptable Financing Cash, Conventional, FHA, VA
Listing Terms Cash, Conventional, FHA, VA
Financing Cash,Conventional,FHA,VA
Special Listing Condition Standard
Read Less

Bought with Brianna Madura • Spicer Real Estate
GET MORE INFORMATION




